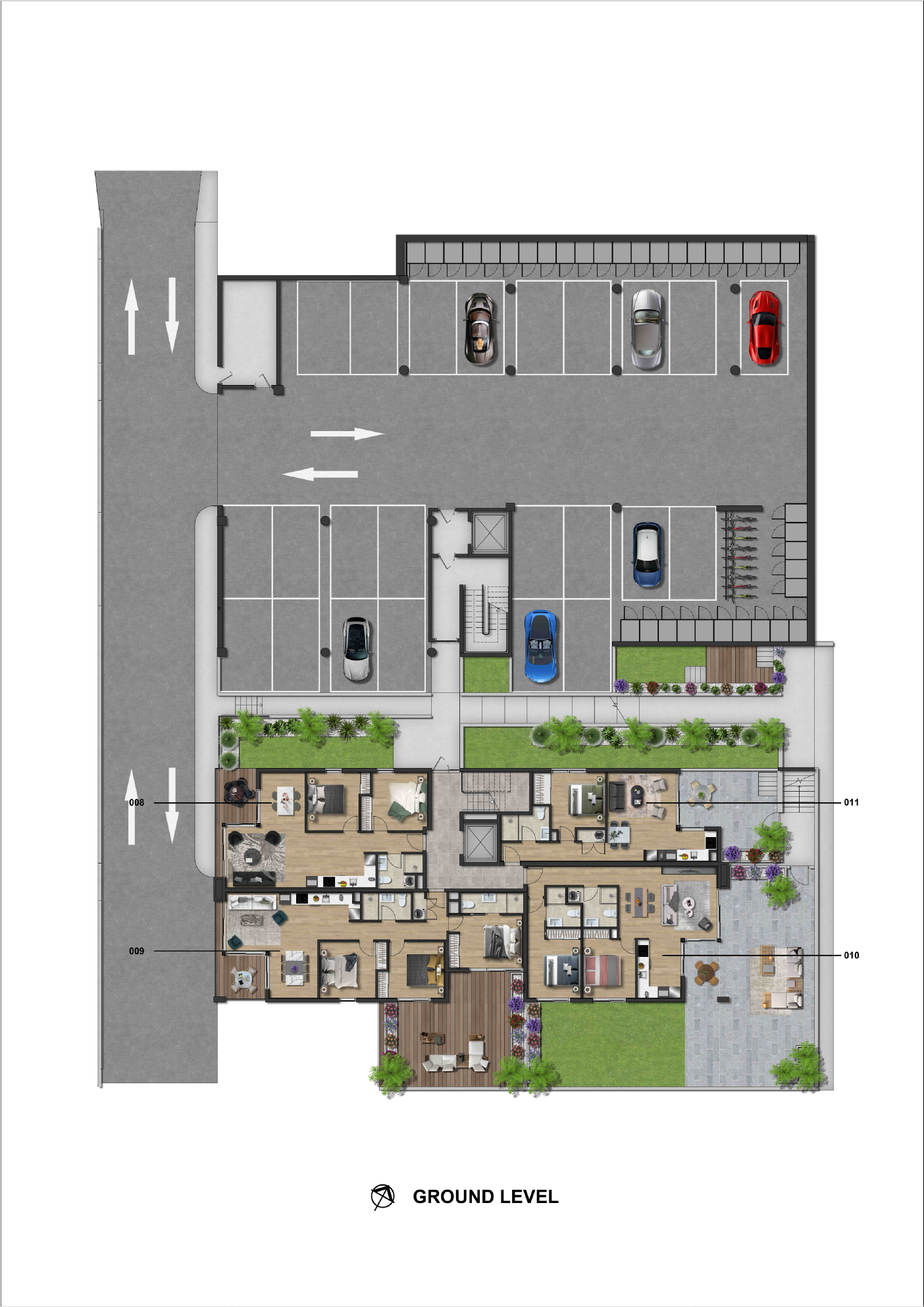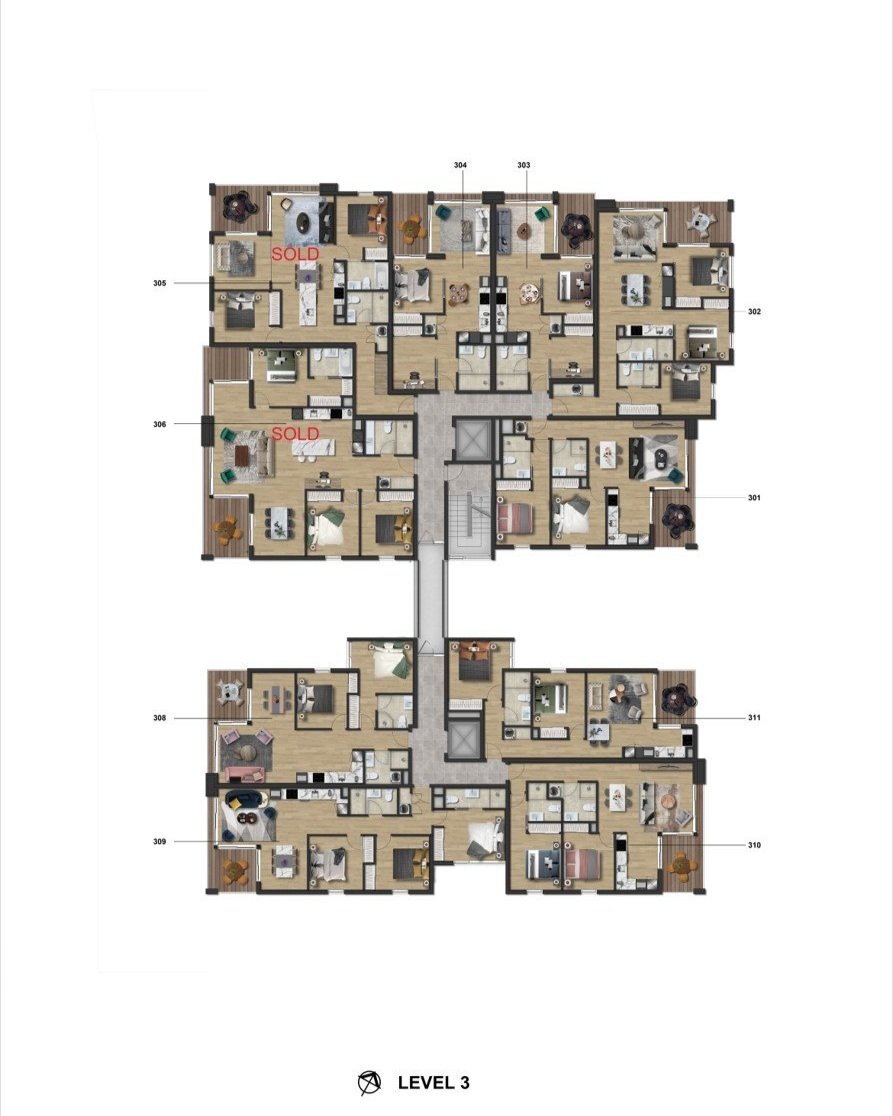
ARCHITECTURAL AND INTERIOR DESIGN
BEAUTIFULLY DESIGNED
INSIDE & OUT
The 47 apartments of The Loxley are spread across two buildings linked by a covered walkway. On the top of the rear building is a rooftop garden for the exclusive use of residents. Designed by SOLA Landscape Architects, it features a communal BBQ and seating areas, and sweeping views from the Bayswater Marina to downtown Auckland.
Phillips Associates (Architecture & Urban Design) have created a striking building with dramatic street appeal.
INTERIOR DESIGN
ELEGANCE & LIGHT
Northspace Interior Design have created refined interior spaces with timber floors throughout the main open plan living. The bathrooms and kitchens are sleek and modern with little touches of luxury.
Light and views have been well-considered in The Loxley. Splitting the floor plate into two buildings results in 38 of the 47 apartments enjoying a corner perspective with two exterior walls.
Many of the apartments offer expansive views of Waitemata Harbour and CBD or residential Takapuna, while most of the ground floor units have private, landscaped courtyards.









